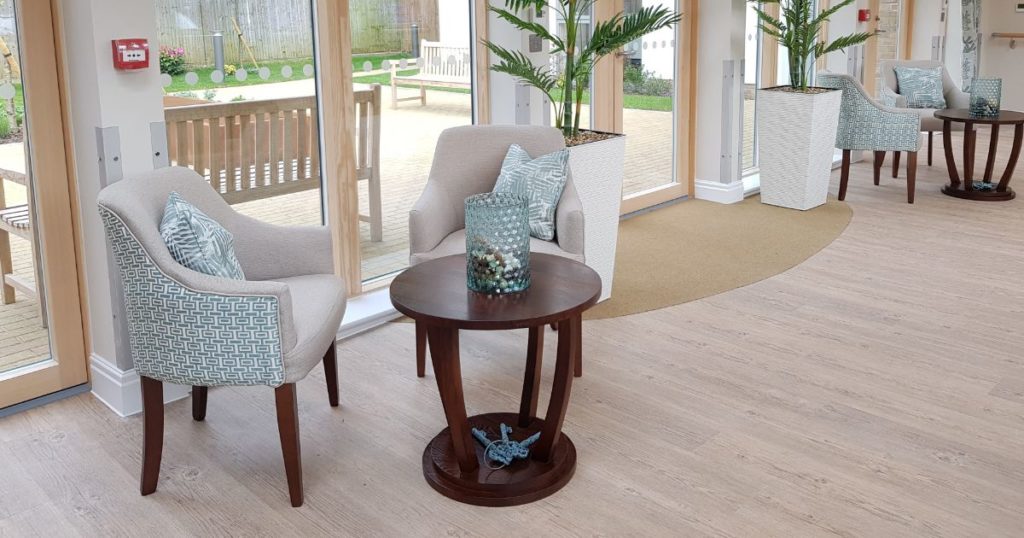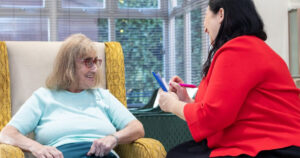
- Supported Housing
-
-

-
Know someone who would benefit from living with us?
-
- Community Support
-
-

-
Know someone who would benefit from our Independent Living Advisory Service?
-
- Get Involved
- About us
- Donate

In the UK, an estimated 16.8 million people live with a disability, yet accessibility is still too often treated as an afterthought. Most of us like to think our spaces are welcoming to everyone, the doors open, there’s a ramp. But for people with physical disabilities or sight loss, turning up to a community group or public building can be full of unknowns. Will I be able to get through the door, can I move around safely, will I have to ask for help just to get to the toilet?
There’s often a gap between what’s accessible and what feels usable and welcoming. For example, there might be clutter in a hallway, low lighting, or signs that are hard to read or the accessible toilet might be downstairs.
It’s not just about the building itself; people can make a huge difference too. Staff and volunteers don’t need to have all the answers, but a bit of awareness goes a long way. Knowing when to quietly offer help or being open if a person points out something that could be improved, can really shape someone’s experience of a place.
This short guide shares ten practical suggestions to help make your space not just legally accessible, but welcoming. They’re simple, sensible steps, the sort of things that don’t cost the earth but could make a real difference to someone’s experience. Because accessibility shouldn’t stop at the front door.
Top 10 Accessibility Tips:
Creating inclusive spaces isn’t just about meeting legal requirements – it’s about listening, learning, and acting. By embracing these ten practical tips and committing to regular consultation, we can move beyond the ramp and build environments where everyone feels seen, heard, and welcome.
Find out more about Jewish Blind & Disabled